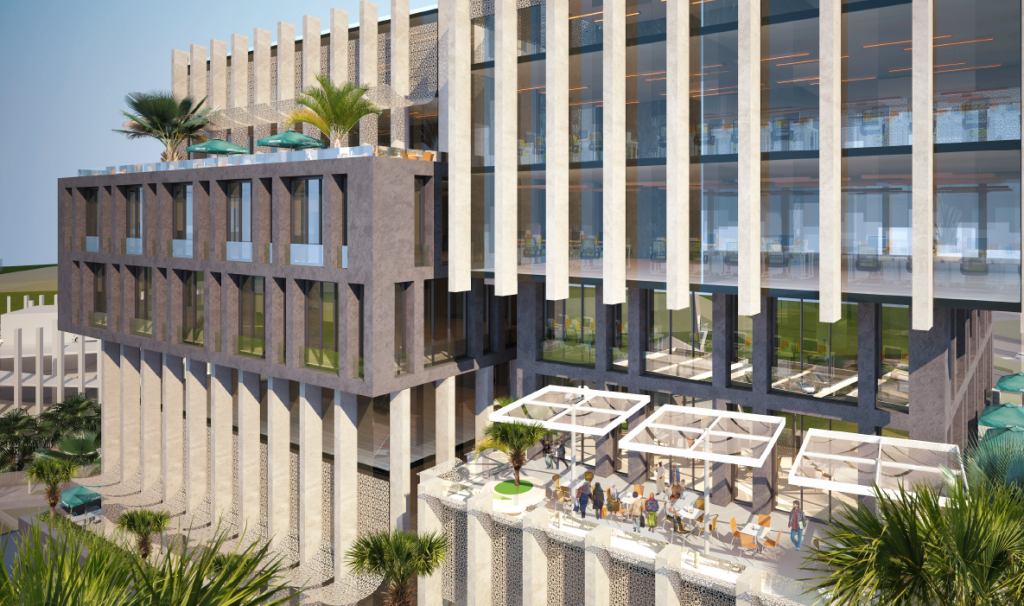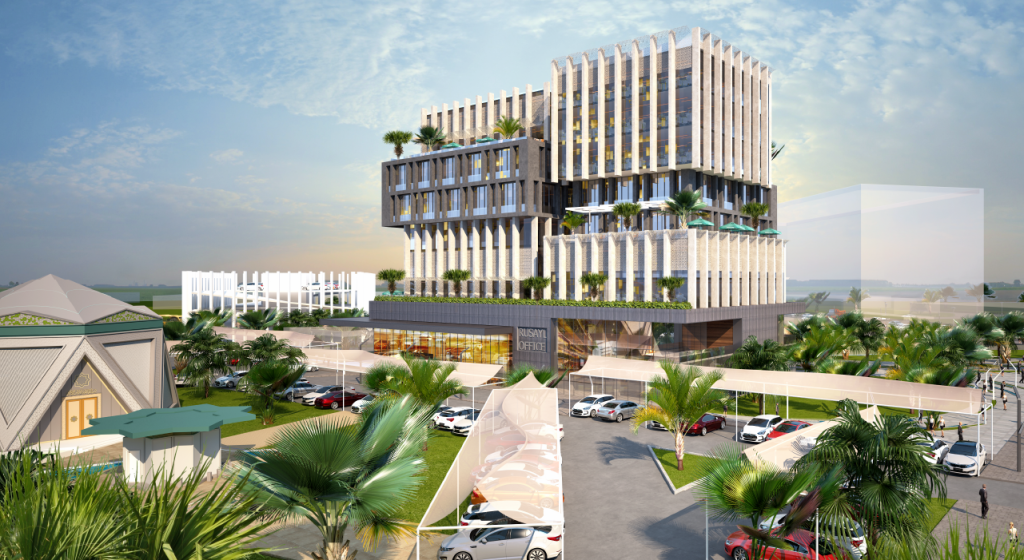

The project aims to design a comprehensive master plan that not only focuses on the building but also considers the entire environment and facilities of the industrial zone in Muscat City, Oman. It includes a service building with various functions that can be expanded in stages, ensuring continuity of activities during construction. The design preserves the southern area for a mosque and proposes a hotel, auditorium, conference halls, and a small market to maintain the commercial character of the region.