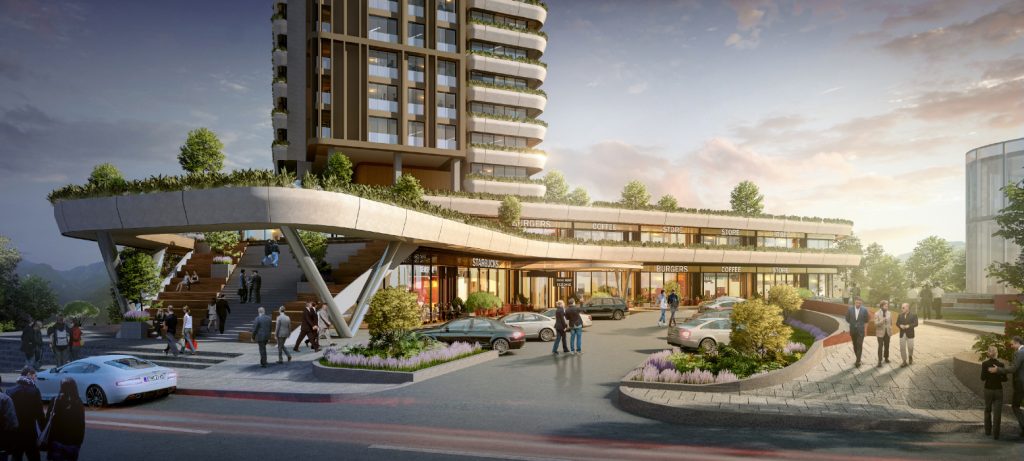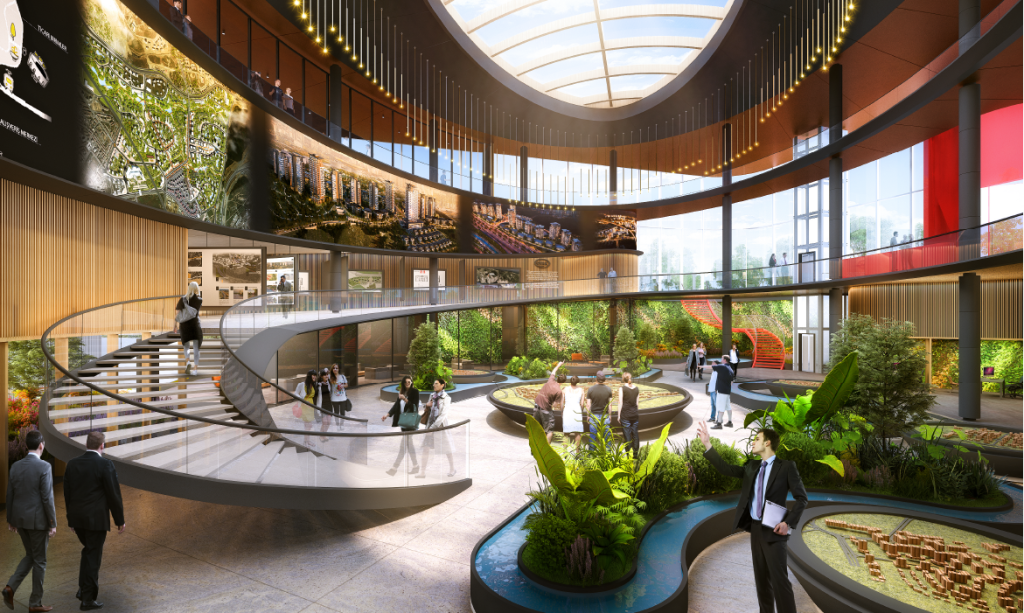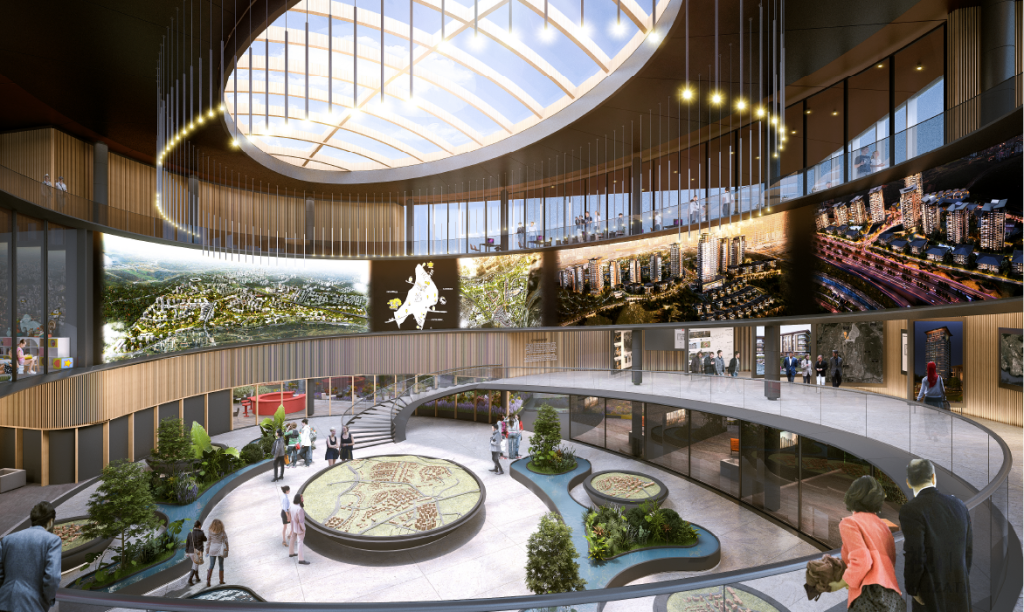

This project encompasses a mixed-use approach, combining residential, commercial, and sales office functions. The sales office is intended to showcase the Oyakkent Master Plan Project and facilitate residence sales. The design involves integrating the residential block with a commercial base and social spaces, while also incorporating the sales office alongside model apartments. The residential block, which is interconnected with the commercial base, features communal and sports facilities situated in the square.
