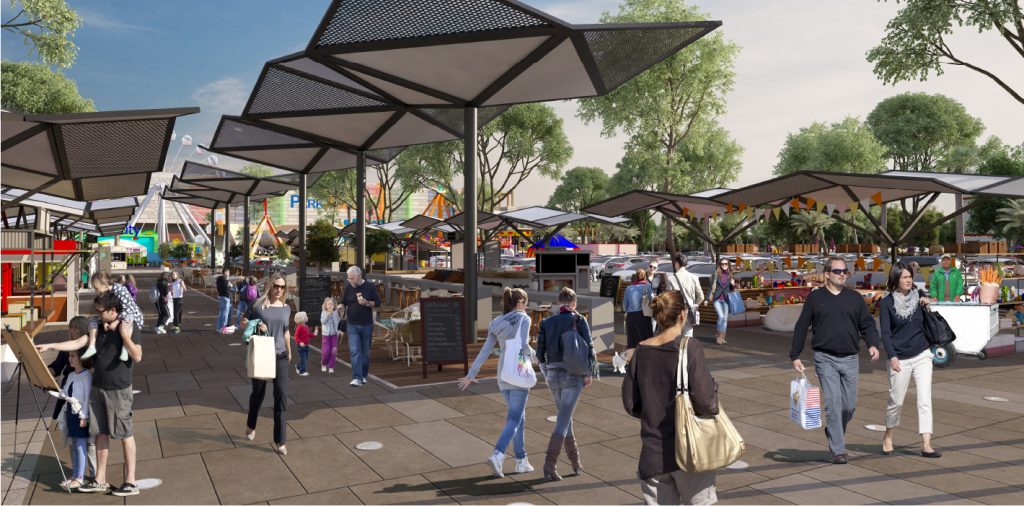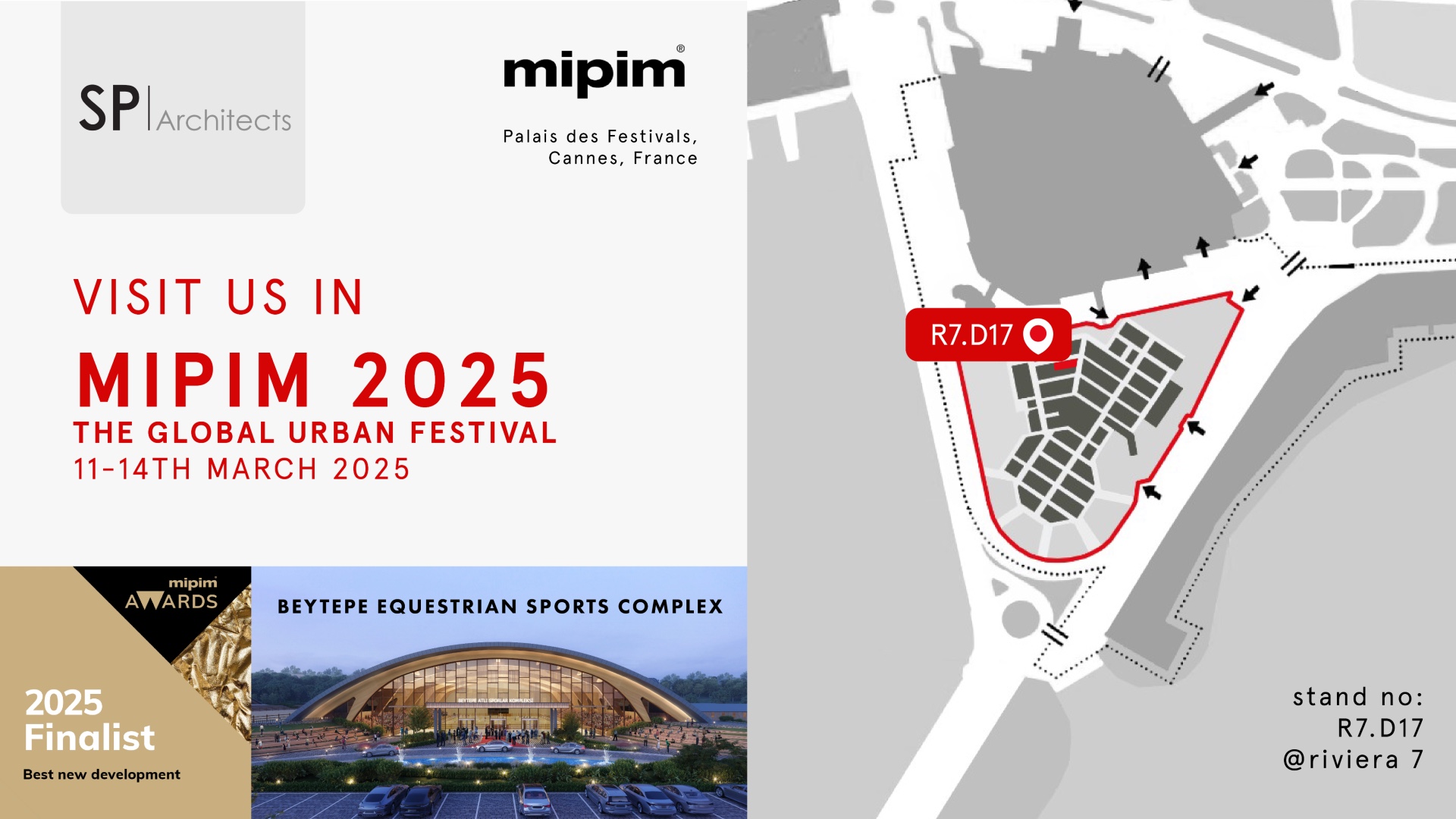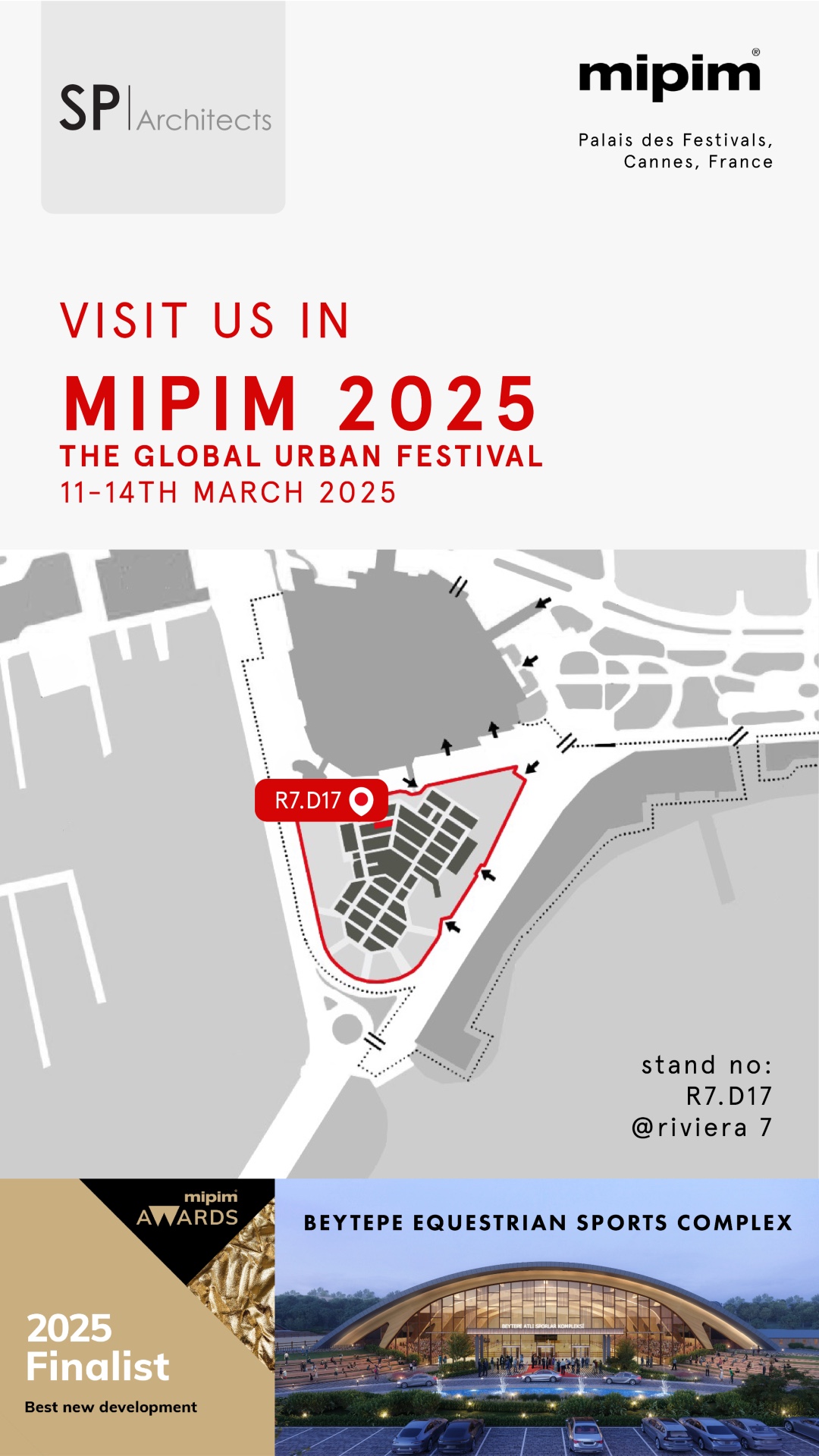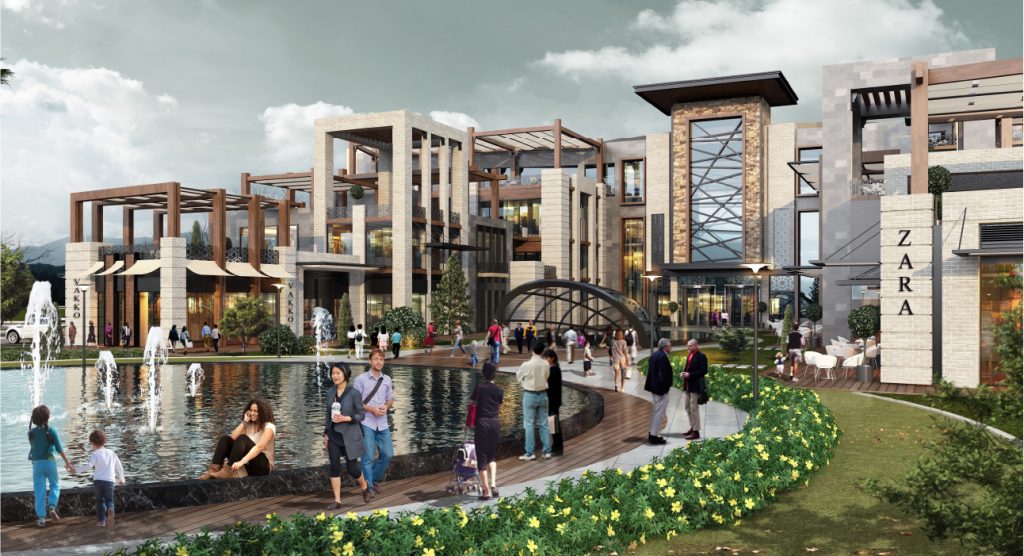
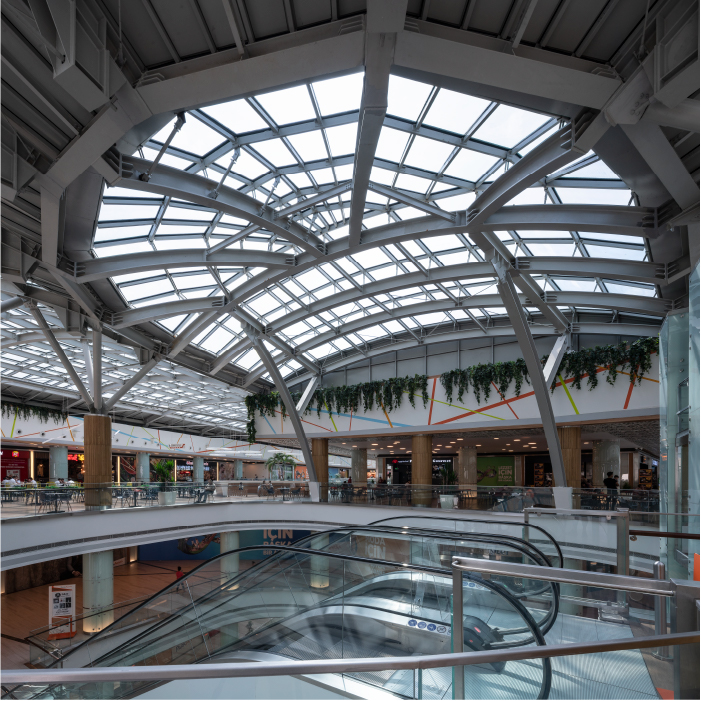
The mall features a well-designed circulation area that flows seamlessly from the entrance and offers strong visual connectivity between floors. Gallery constructions on each floor are expanded and equipped with light hole designs to bring natural daylight into the interior spaces. The glass dome covering the food court and activation area creates a sunlit and spacious environment, while the overall design aims to establish a new living space enriched with recreational areas such as botanical gardens, ornamental pools, and fountains.
