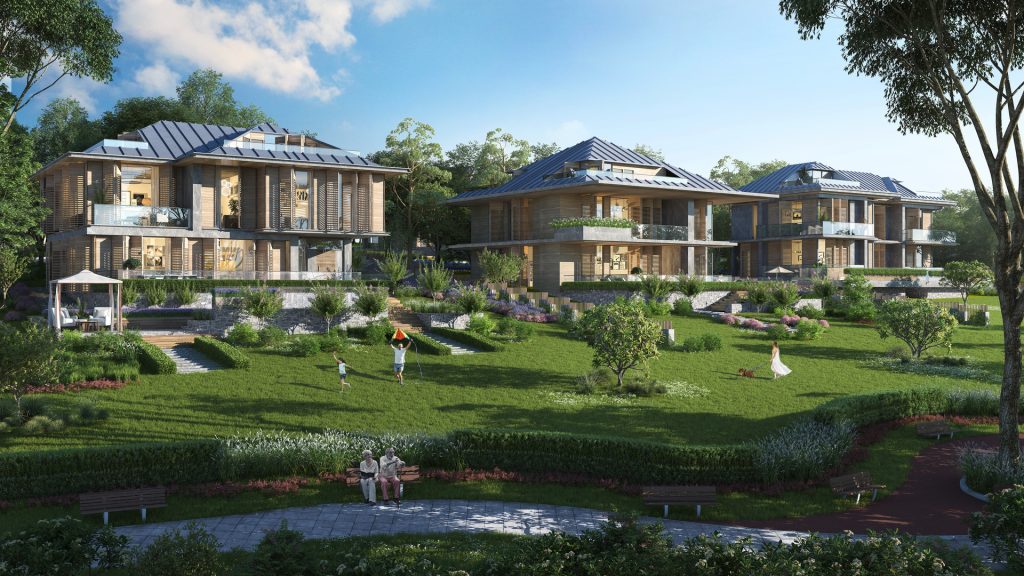

The Riva Project has been studied on a masterplan scale and consists of parcel areas with different concepts at the neighborhood scale. Each of the villas and residences in the project has its own garden. At the same time, since each parcel is designed like a neighborhood, it contains various social facilities. The most attractive point of the project, which was designed in the masterplan scale, is the golf course designed with 18 holes.