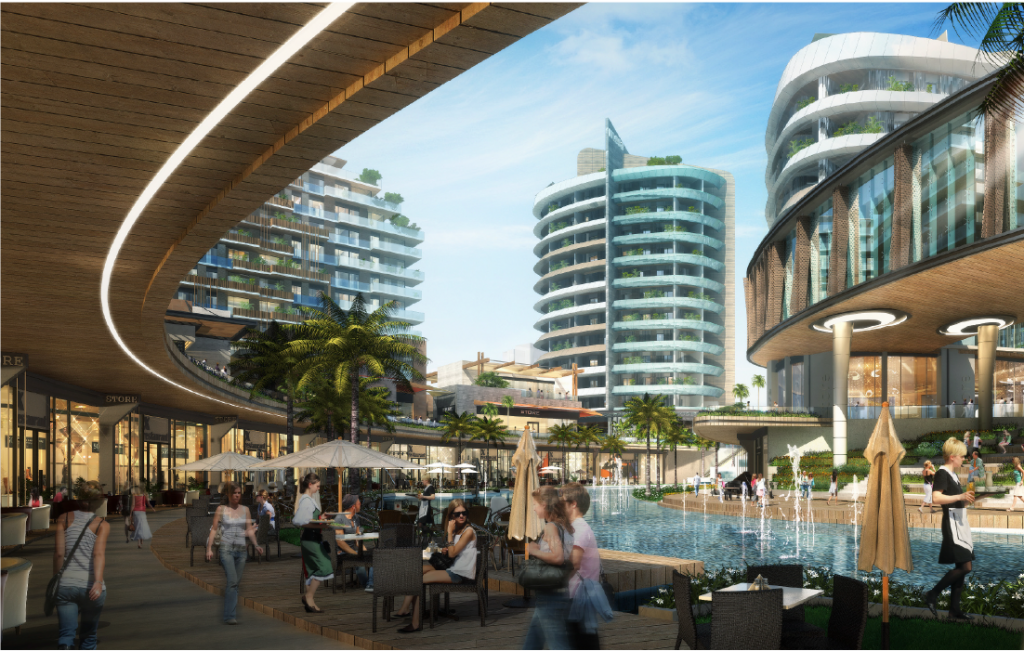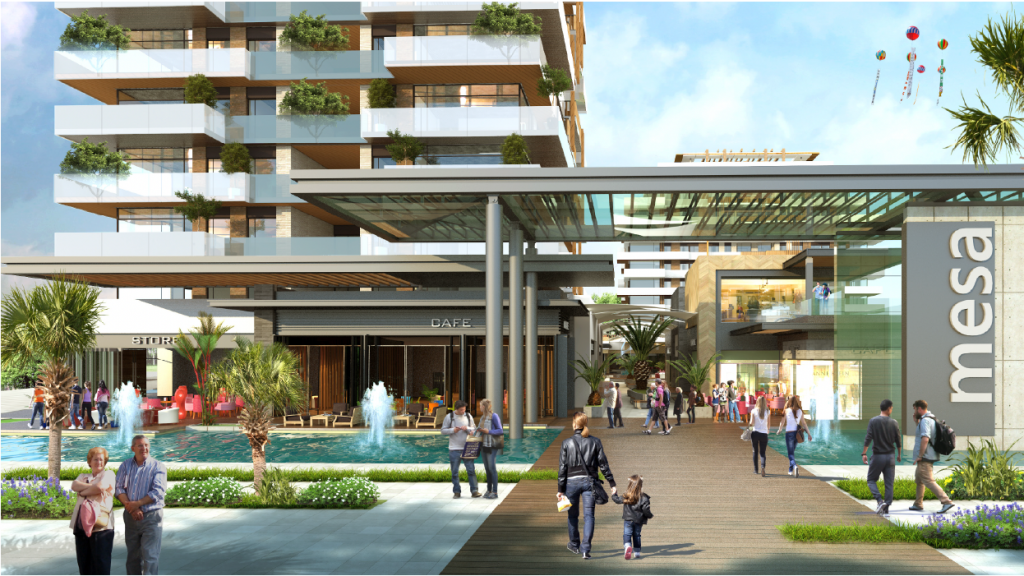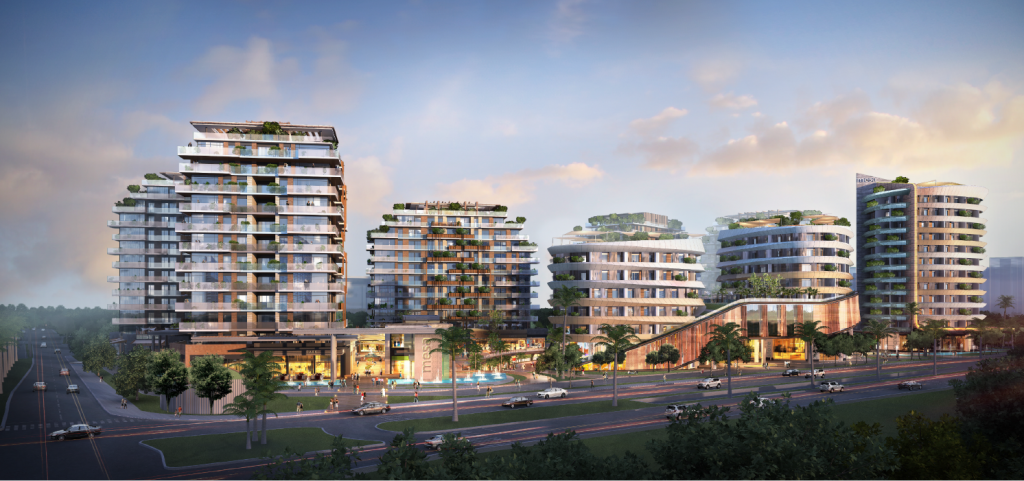

Since creating sustainable and humane living spaces is the main starting point of the project, it was aimed to find the right situation-mass layout scheme with various environmental analysis methods. Different mass alternatives were evaluated in terms of energy consumption, wind, sun and landscape orientation. Orientation and floor reductions were made by considering the wind flow, shadow maximization, and ideal landscape orientation of the blocks.
