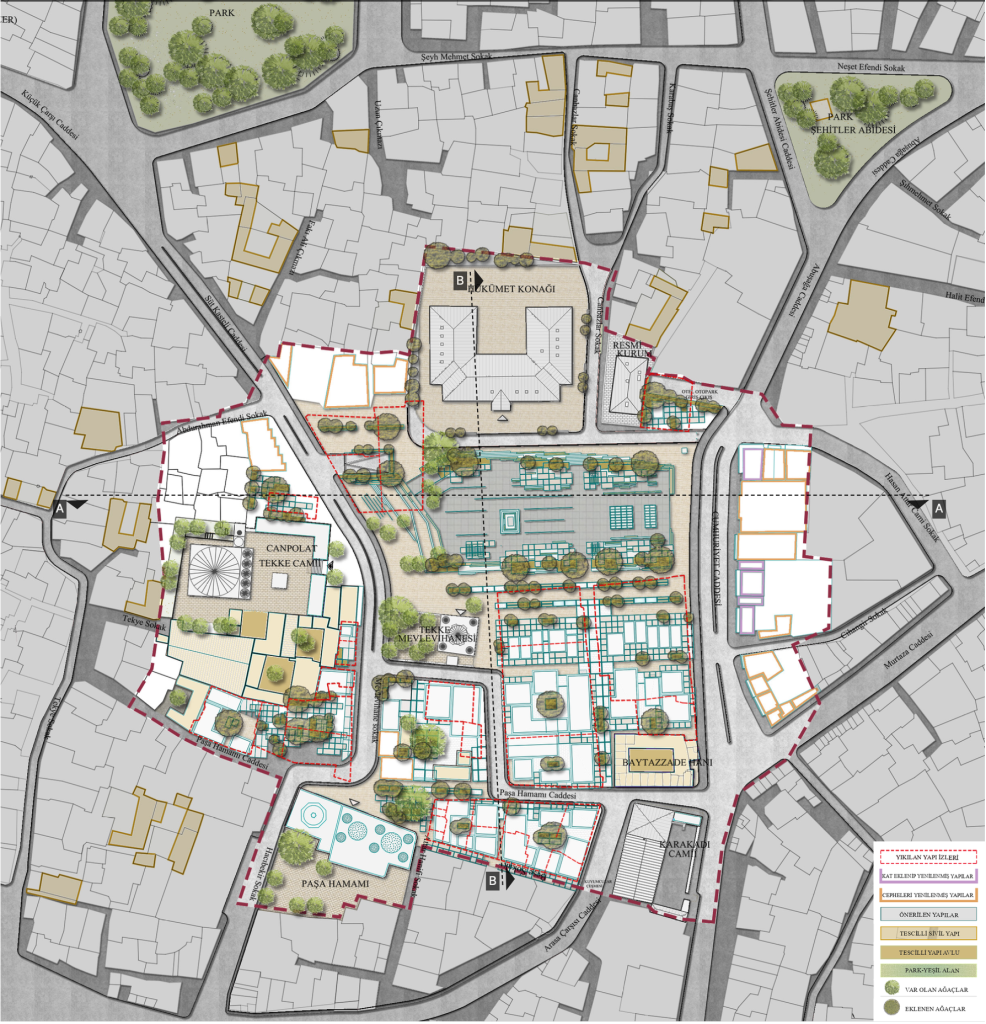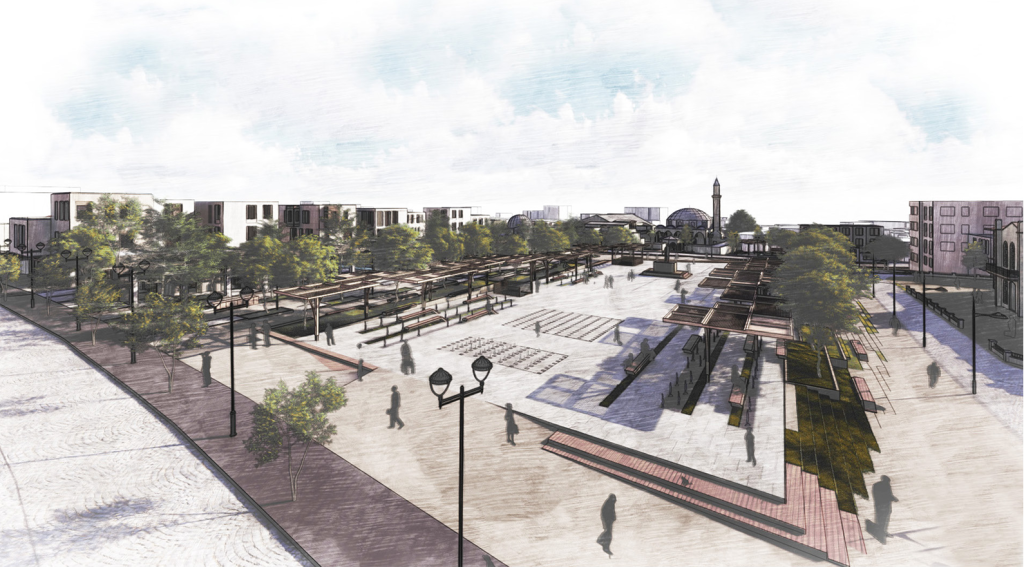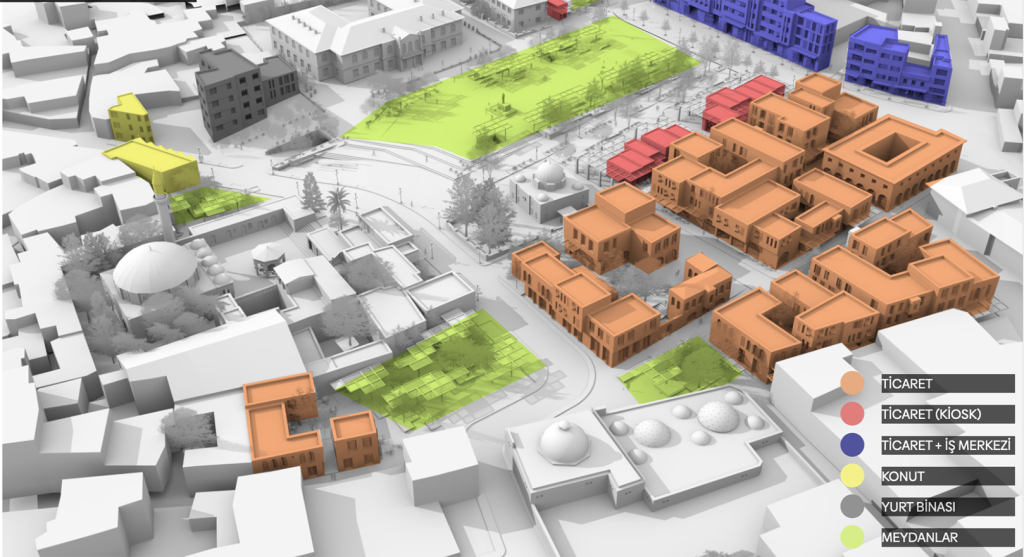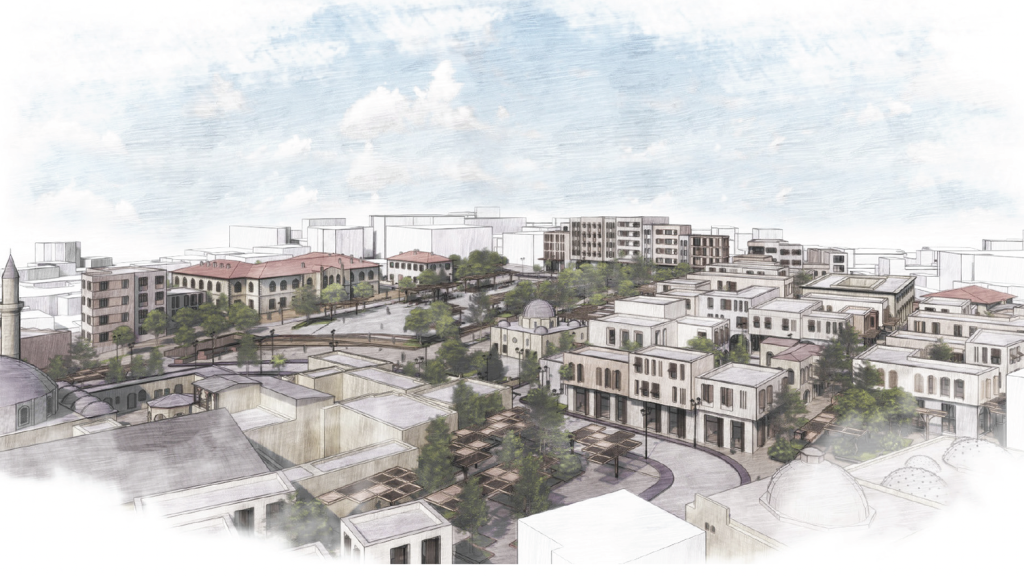In the project in Kilis, the design of the square first addressed the elevation difference between the existing square and its surroundings. The square area was expanded, and stairs and ramps were designed to ensure level access. This increased the accessibility of the square. Furthermore, the entrance for vehicles to the underground parking area was relocated.



As part of the project, the surrounding buildings of the square in Kilis were taken into consideration and reconstructed and modernized. Buildings underwent facade renovations, enhancing the aesthetic value of the area and harmonizing with the square. New functions were carefully planned to meet the needs of the region, including student dormitories, residential units, and commercial facilities, bringing diversity and liveliness to the project area. As a result, the square has become a central hub supporting the daily lives of residents while offering attractive social and commercial activities for visitors. The Kilis Square Arrangement project was designed with the goal of creating a modern living space while preserving the character of the region.
